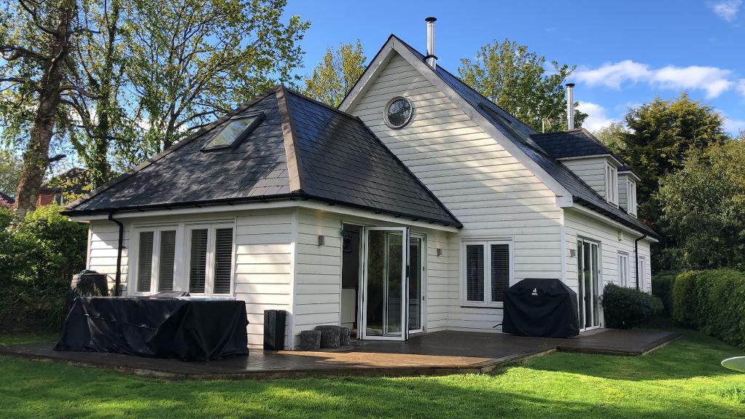
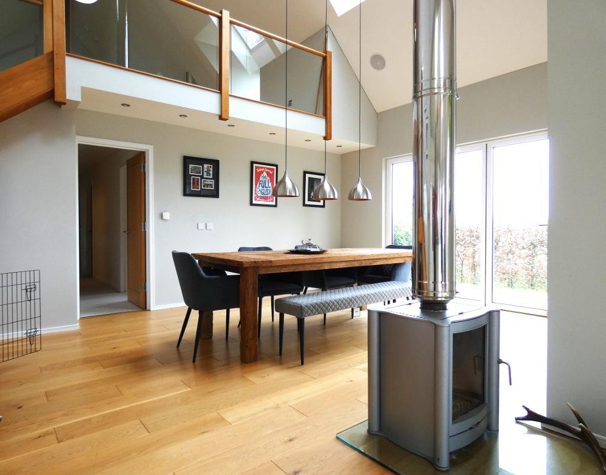
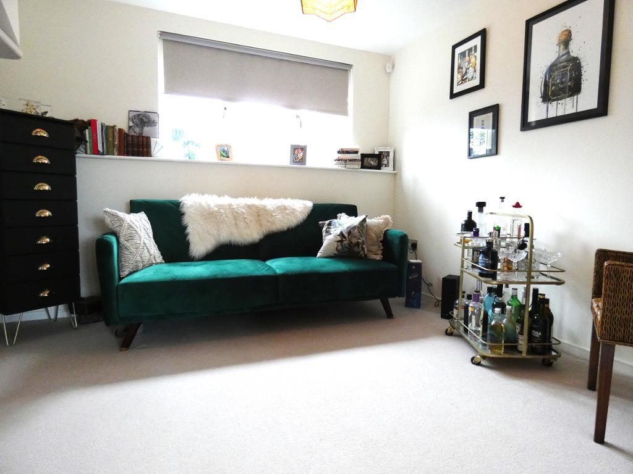
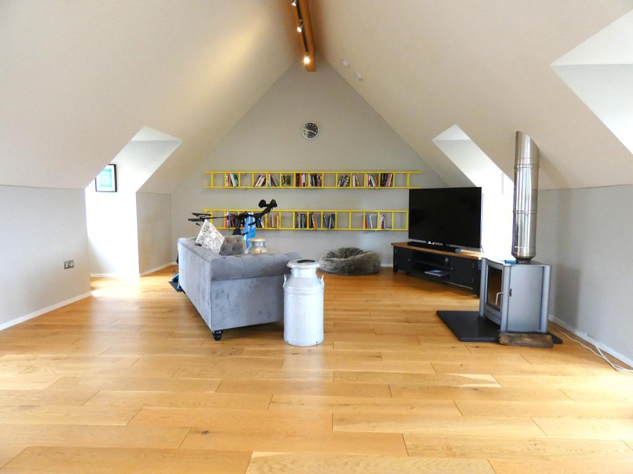
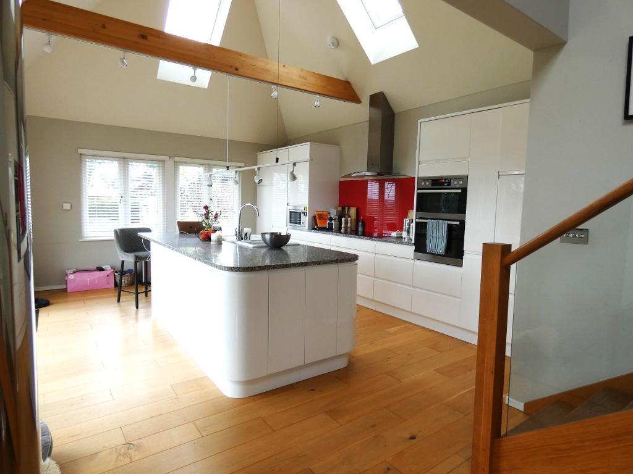
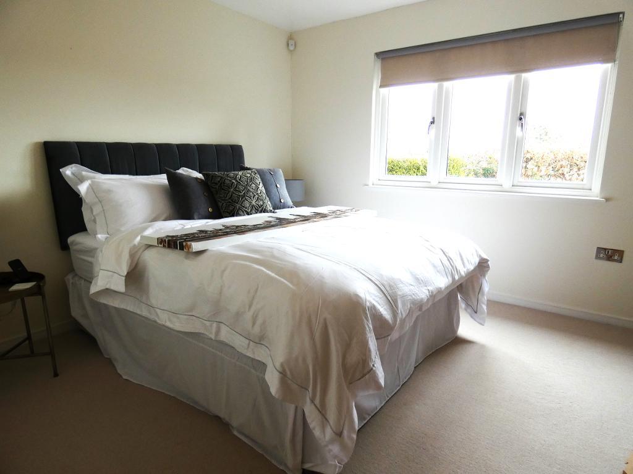
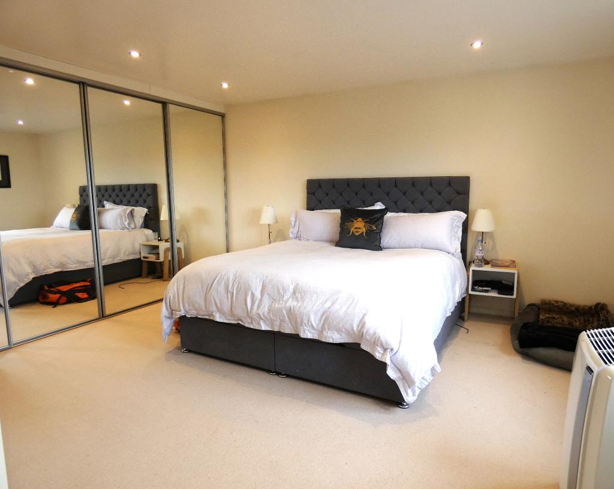
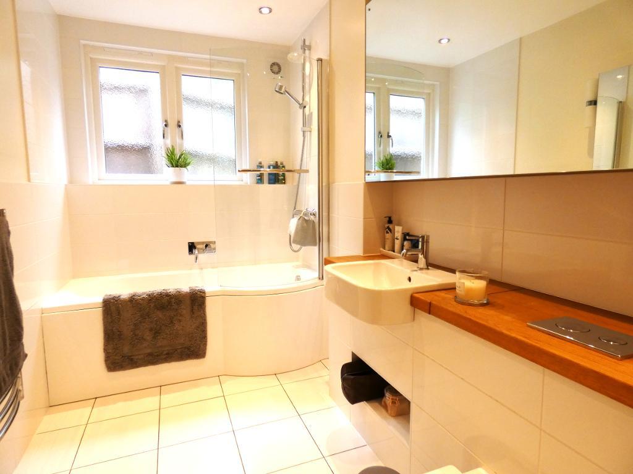
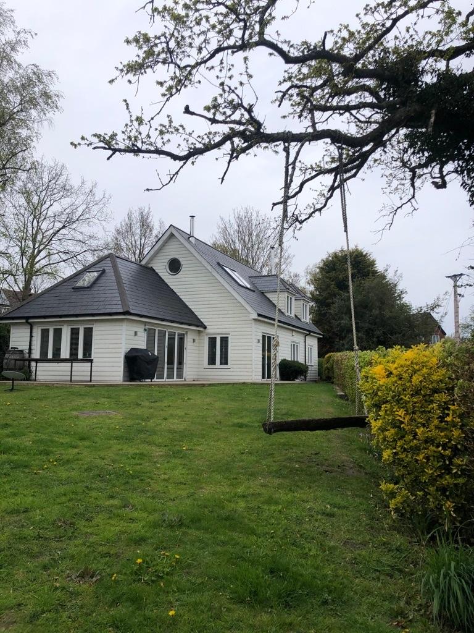
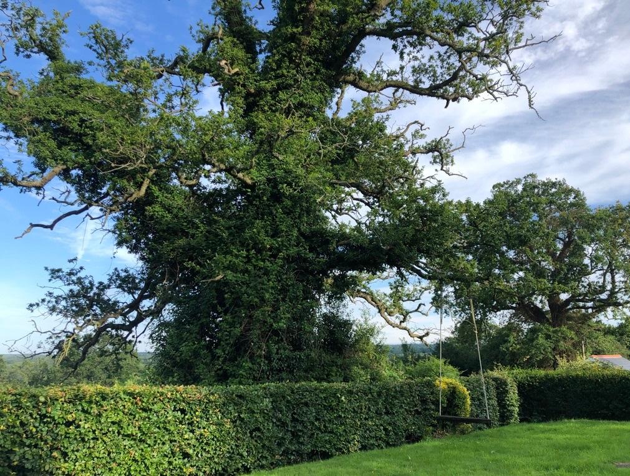
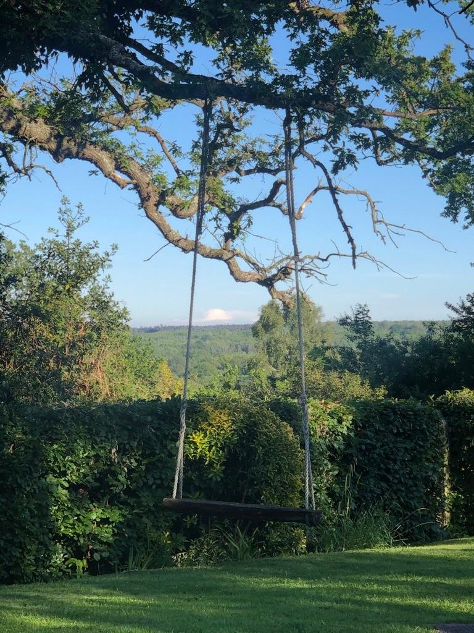
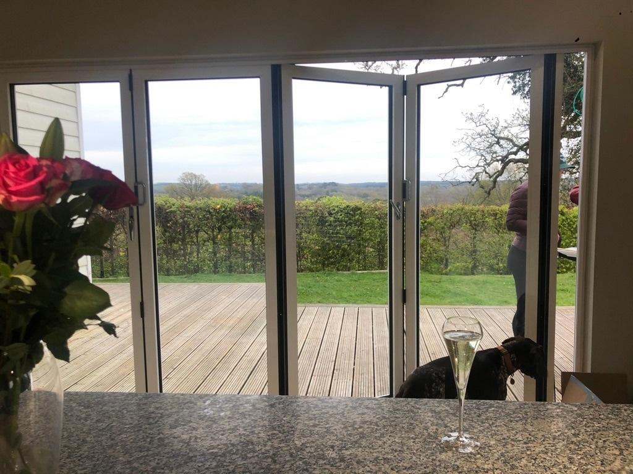
AVAILABLE BEGINNING MAY 2022
This impressively designed detached family home is located at the end of a cul-de-sac and offers exciting, flexible accommodation. Comprising a light filled entrance hallway with storage cupboards and a cloakroom/WC. The entrance hall opens into an open plan bespoke designer fitted kitchen and dining area. The fittings include an AEG double electric oven and integrated "Baumatic" hob and microwave oven. A freestanding Firebelly wood burning stove is a feature of this room. A well fitted utility room is also located on the ground floor. Bi-fold doors lead from the kitchen/dining room to a decked terrace to the rear of the property with far reaching rural views. A staircase ascends from the entrance hallway to the spacious sitting room with wood burning stove on the mezzanine level. Again, this room has lovely views over surrounding countryside. Clever architectural features enhancing the light and highlighting the timber features abound throughout the property.
The bedrooms are located on the ground floor and comprise a spacious master bedroom with built in wardrobes and an ensuite shower room, three further double bedrooms with a family bathroom.
Outside, the property features a mature private garden and off road parking.
Pets considered.
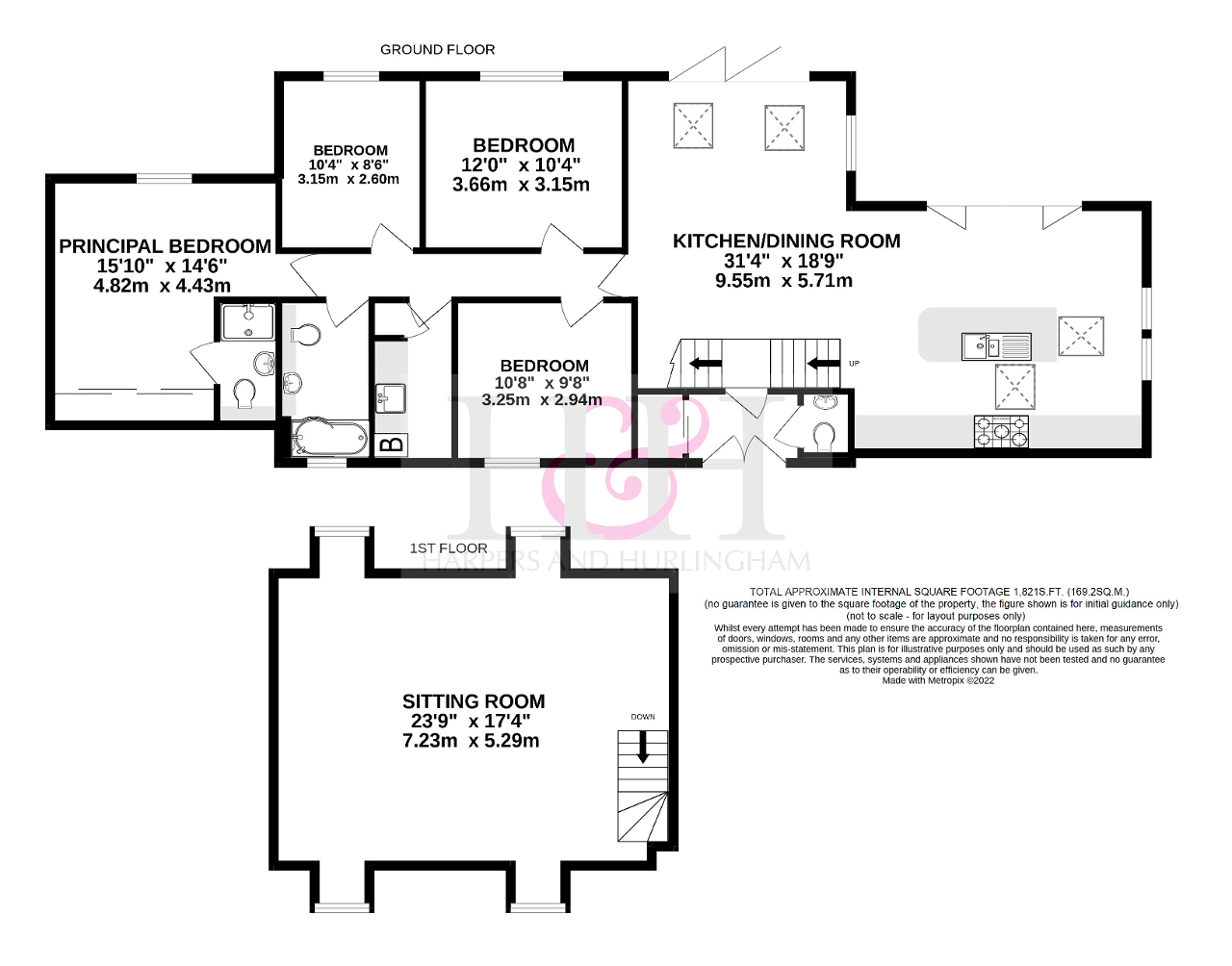
AVAILABLE BEGINNING MAY 2022
This impressively designed detached family home is located at the end of a cul-de-sac and offers exciting, flexible accommodation. Comprising a light filled entrance hallway with storage cupboards and a cloakroom/WC. The entrance hall opens into an open plan bespoke designer fitted kitchen and dining area. The fittings include an AEG double electric oven and integrated "Baumatic" hob and microwave oven. A freestanding Firebelly wood burning stove is a feature of this room. A well fitted utility room is also located on the ground floor. Bi-fold doors lead from the kitchen/dining room to a decked terrace to the rear of the property with far reaching rural views. A staircase ascends from the entrance hallway to the spacious sitting room with wood burning stove on the mezzanine level. Again, this room has lovely views over surrounding countryside. Clever architectural features enhancing the light and highlighting the timber features abound throughout the property.
The bedrooms are located on the ground floor and comprise a spacious master bedroom with built in wardrobes and an ensuite shower room, three further double bedrooms with a family bathroom.
Outside, the property features a mature private garden and off road parking.
Pets considered.