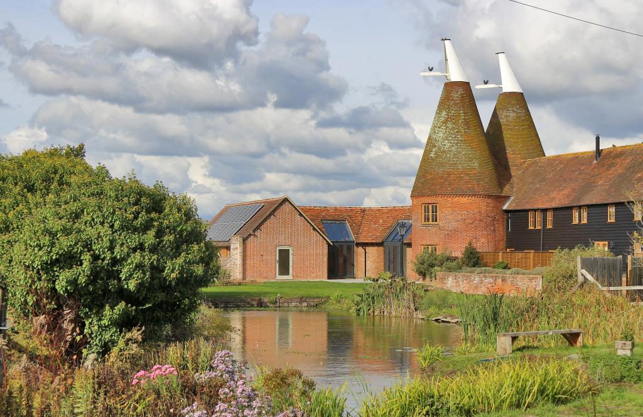
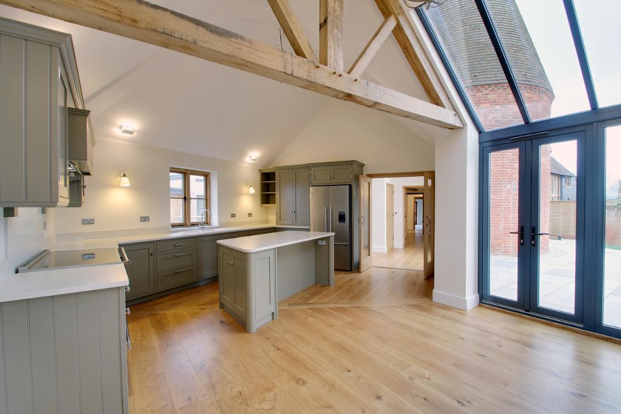
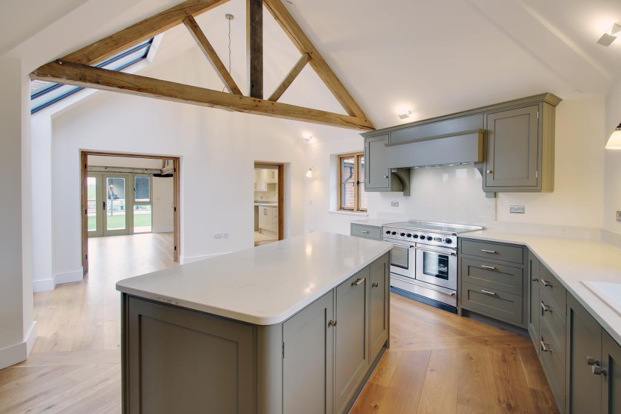
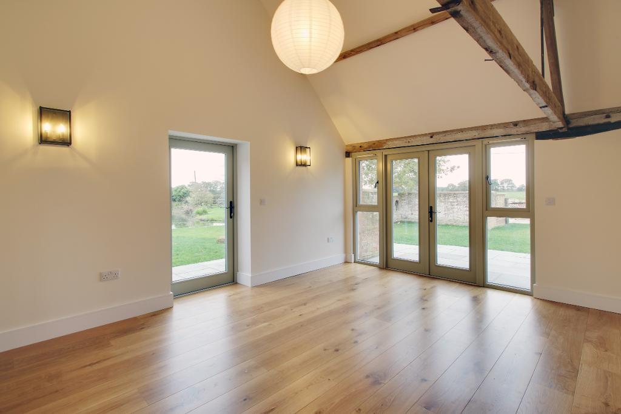
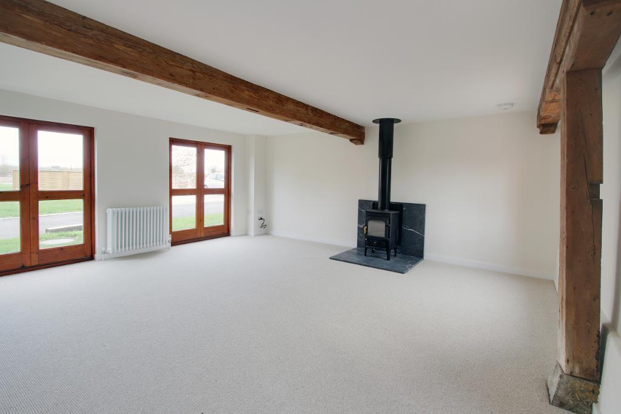
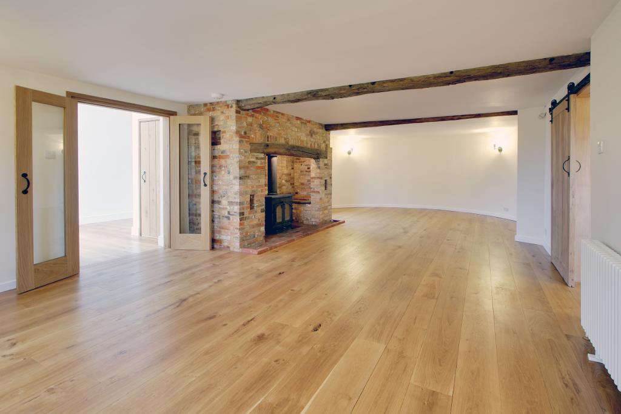
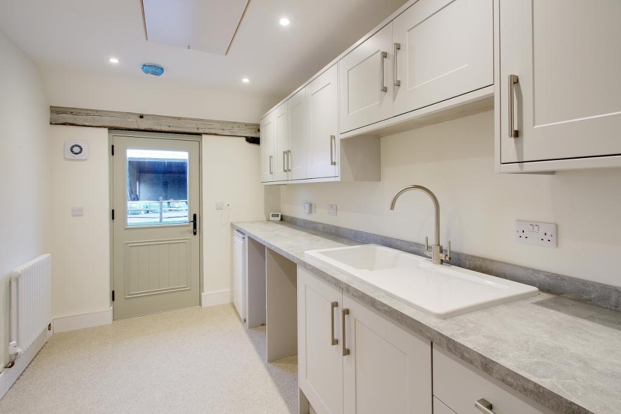
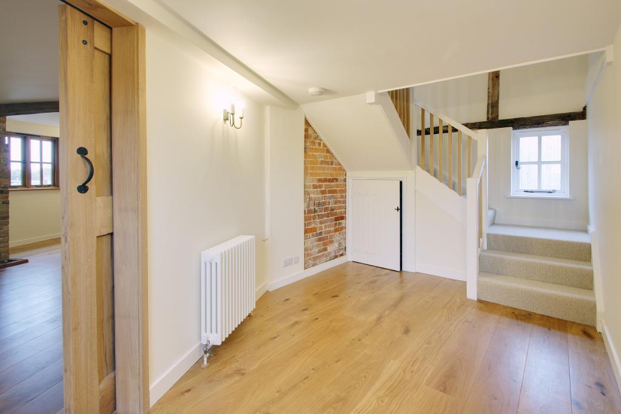
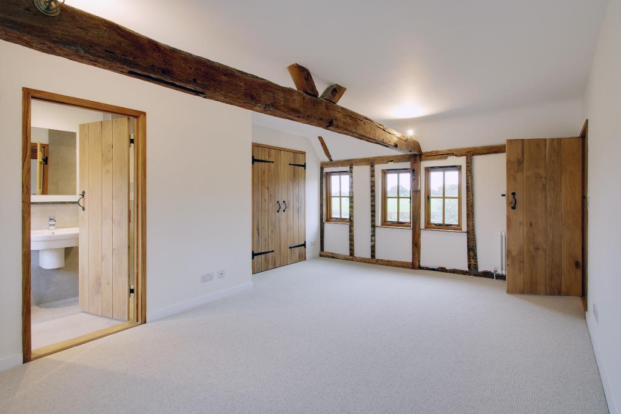
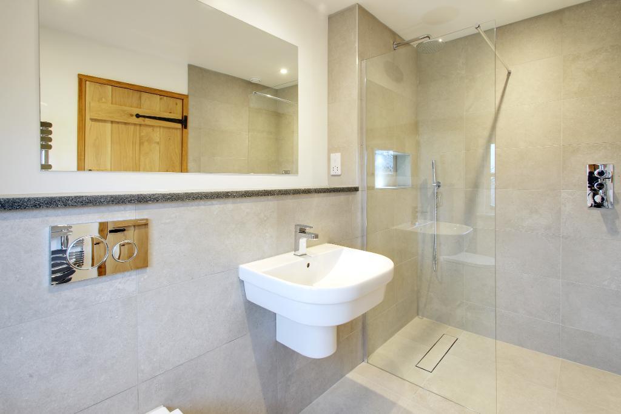
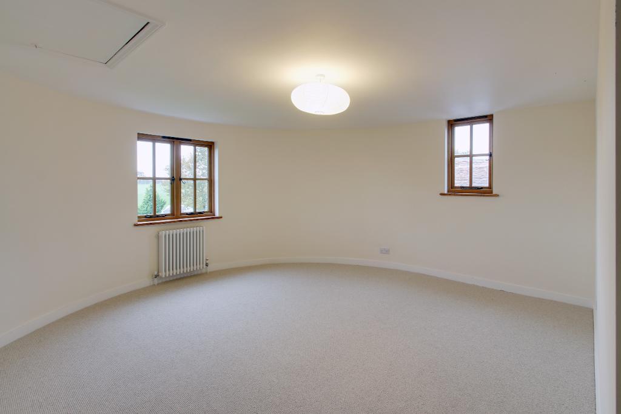
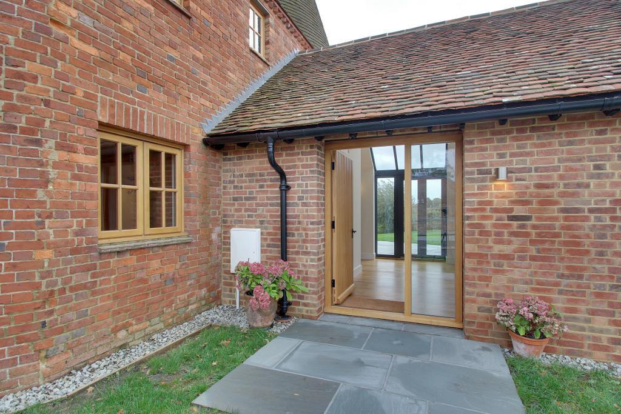
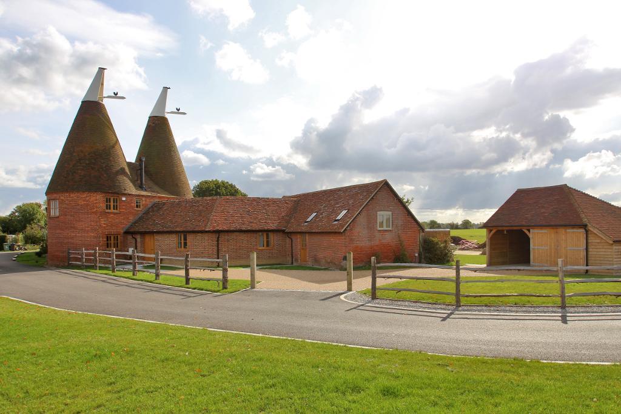
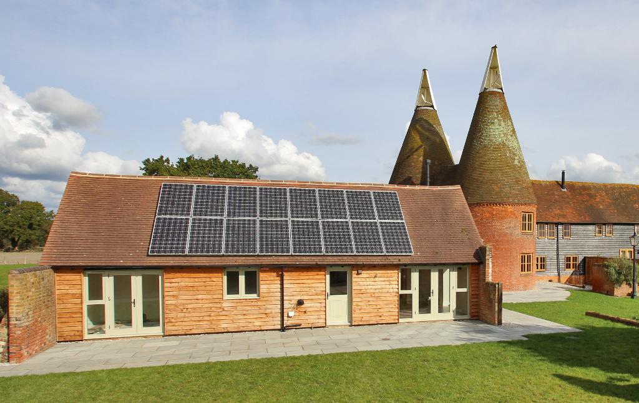
RURAL STAPLEHURST - CRANBROOK SCHOOL CATCHMENT
This stunning new conversion is a modern take on oast houses, providing a convenient family home in a secluded rural setting. The architect's brief was to link the oast with an existing cart lodge via a new structure to create a light, airy living space while preserving both buildings' agricultural heritage. The four principal rooms are linked by a series of glazed double doors, enabling the space to be configured to suit the purchaser's lifestyle. The rooms in the former cart shed could, if desired, be used as a self-contained office or independent living space. Most of the downstairs rooms lead directly onto a south facing terrace with views over farmland. The delightful vaulted kitchen has handmade painted cabinets and comes with high specification appliances.
The Oast is located, with several other houses, in a secluded farmstead at the end of a mile of private road. It is attached to a residential barn conversion, both buildings having recently been sub-divided from a single house which had combined the two agricultural heritage buildings. The property is only a short distance from Staplehurst mainline station and village amenities. The farmstead is a wildlife haven, close to the River Beult SSSI.
EPC Rating: tbc
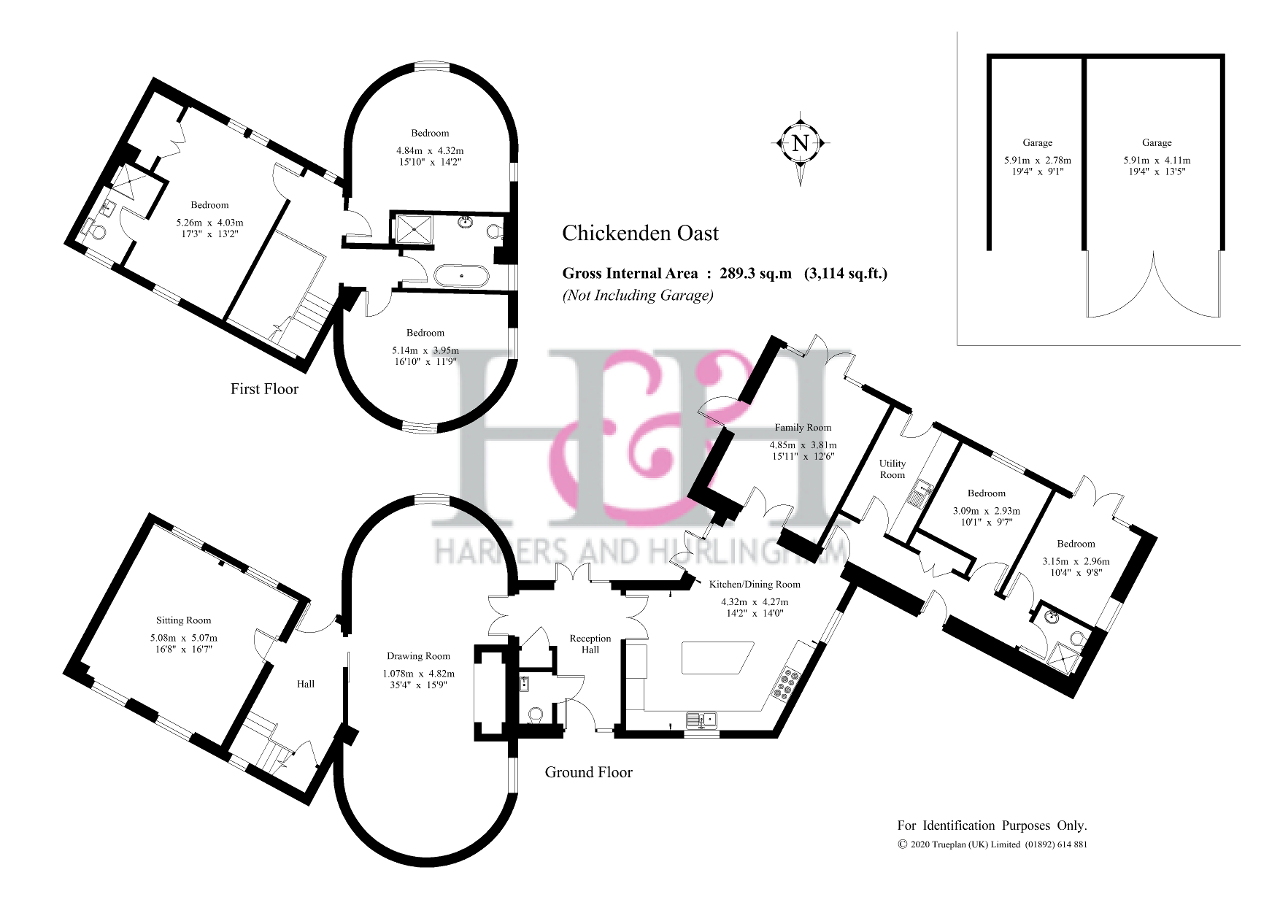
RURAL STAPLEHURST - CRANBROOK SCHOOL CATCHMENT
This stunning new conversion is a modern take on oast houses, providing a convenient family home in a secluded rural setting. The architect's brief was to link the oast with an existing cart lodge via a new structure to create a light, airy living space while preserving both buildings' agricultural heritage. The four principal rooms are linked by a series of glazed double doors, enabling the space to be configured to suit the purchaser's lifestyle. The rooms in the former cart shed could, if desired, be used as a self-contained office or independent living space. Most of the downstairs rooms lead directly onto a south facing terrace with views over farmland. The delightful vaulted kitchen has handmade painted cabinets and comes with high specification appliances.
The Oast is located, with several other houses, in a secluded farmstead at the end of a mile of private road. It is attached to a residential barn conversion, both buildings having recently been sub-divided from a single house which had combined the two agricultural heritage buildings. The property is only a short distance from Staplehurst mainline station and village amenities. The farmstead is a wildlife haven, close to the River Beult SSSI.
EPC Rating: tbc