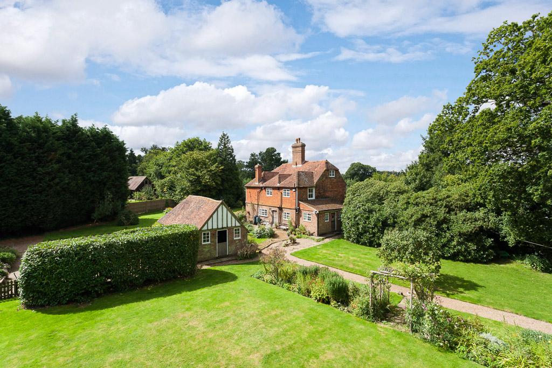
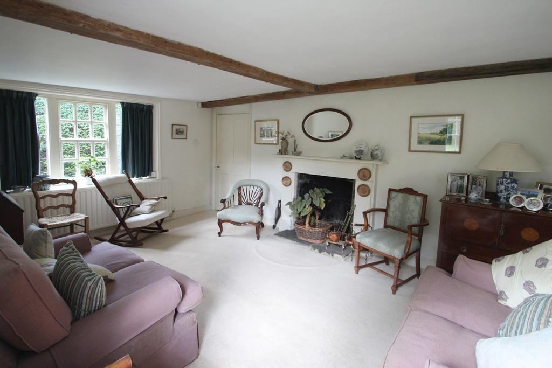
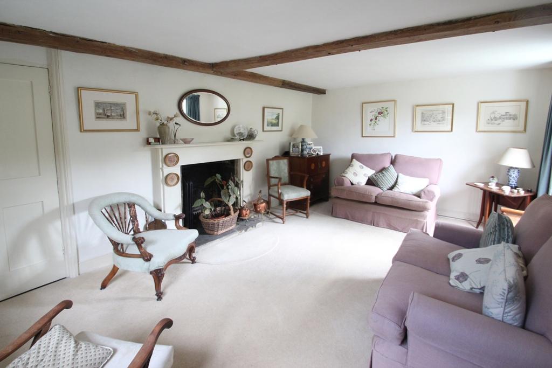
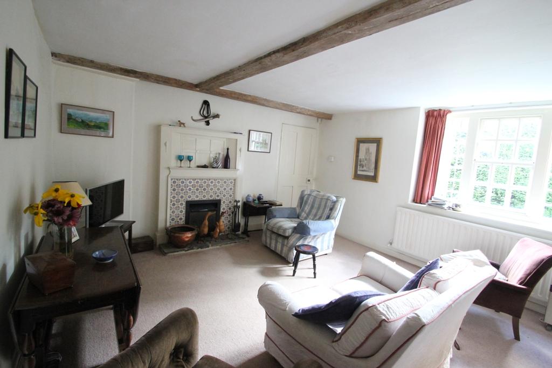
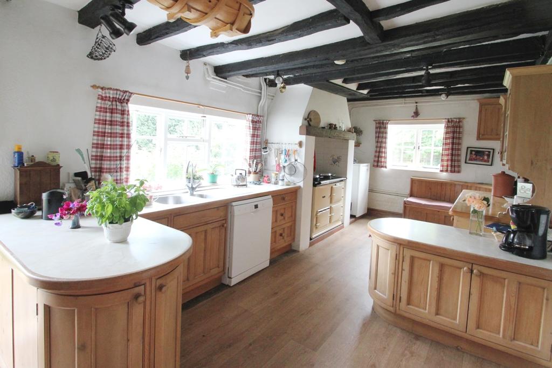
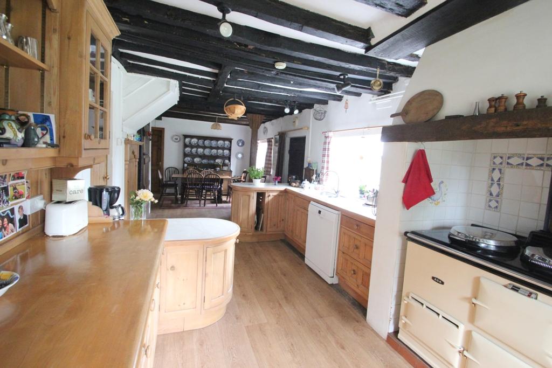
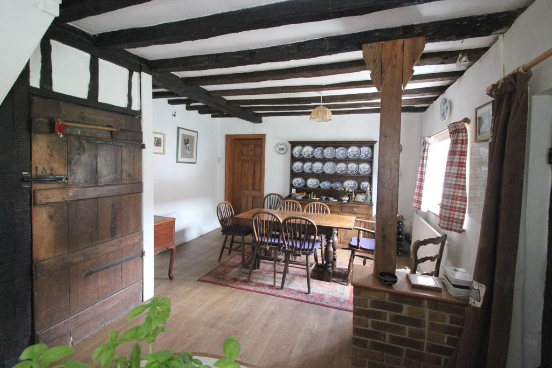
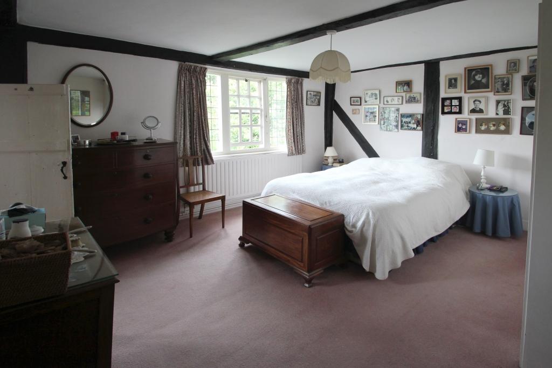
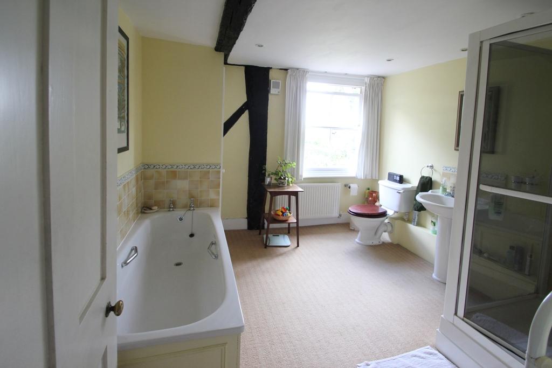
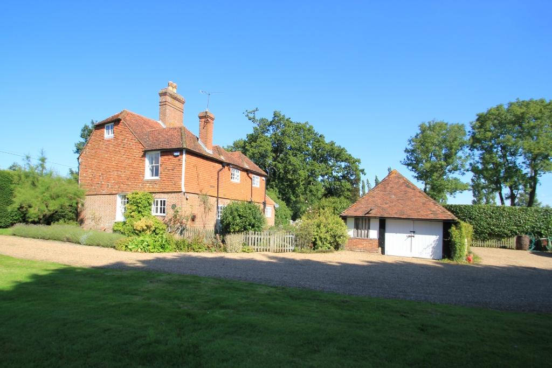
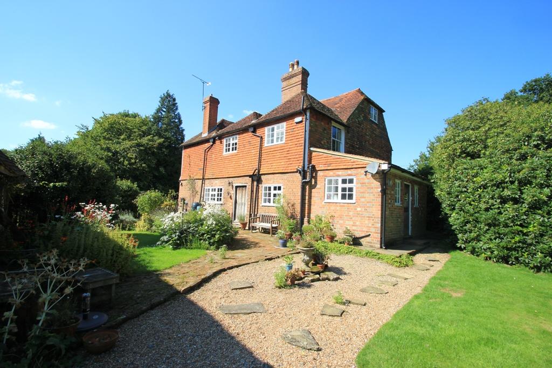
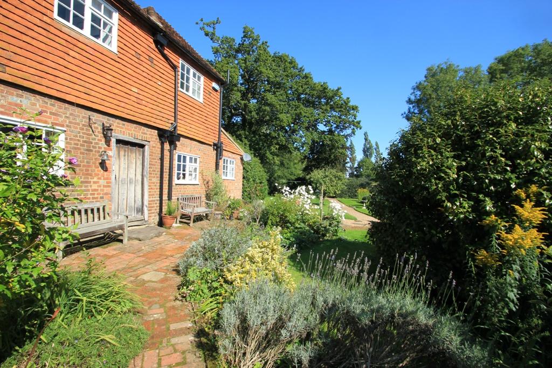
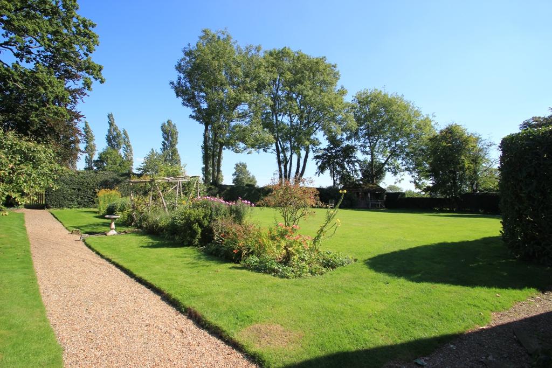
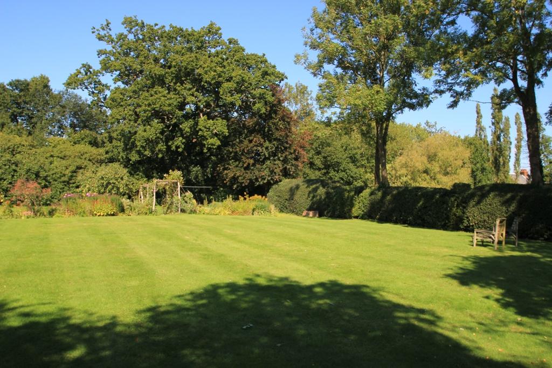
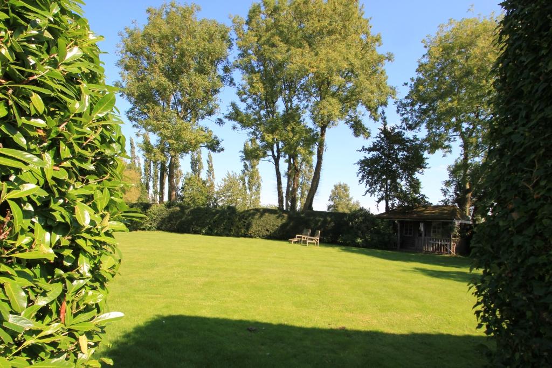
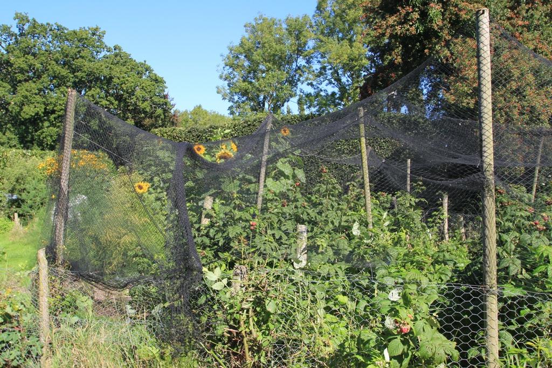
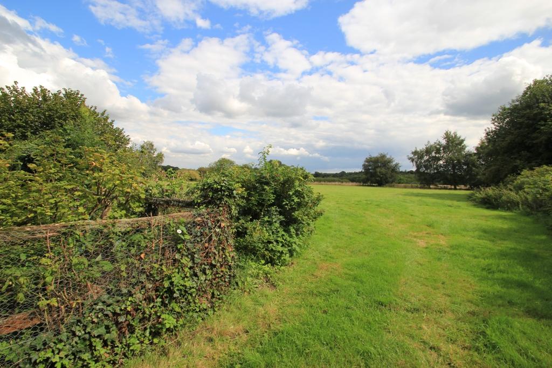
This delightful Grade II Listed farmhouse occupies a rural yet not isolated location on the outskirts of the village of Goudhurst.
Oozing with character and exhibiting a variety of period features, the accommodation consists of a double aspect drawing room with open fireplace, a sitting room with open fireplace, a double aspect kitchen/breakfast room, a boot room and a utility/cloakroom on the ground floor.
On the first floor there is a master bedroom with study and bath/shower room next door, two further double bedrooms and a family shower room.
A butterfly staircase leads to the two attic rooms one of which is a double bedroom, the other is currently a store room but would require only cosmetic changes to create an additional bedroom.
There is also an untanked cellar which can be accessed via a trap door in the drawing room floor.
A gravel drive provides ample off road parking and leads to the detached garage/workshop. A gate from the drive, through a picket fence, leads to a brick terrace bordered with flowers and shrubs. A gravel path leads to an area of lawn which is bordered with mature hedgerow, the gardens are decorated with flower and shrub beds and mature trees. A gate in the hedge leads to a field which wraps around the formal gardens and back to a gate onto the drive. Bordering the drive there is an extensive vegetable and soft fruit garden.
This delightful property is located within the much sought after Cranbrook School Catchment Area.
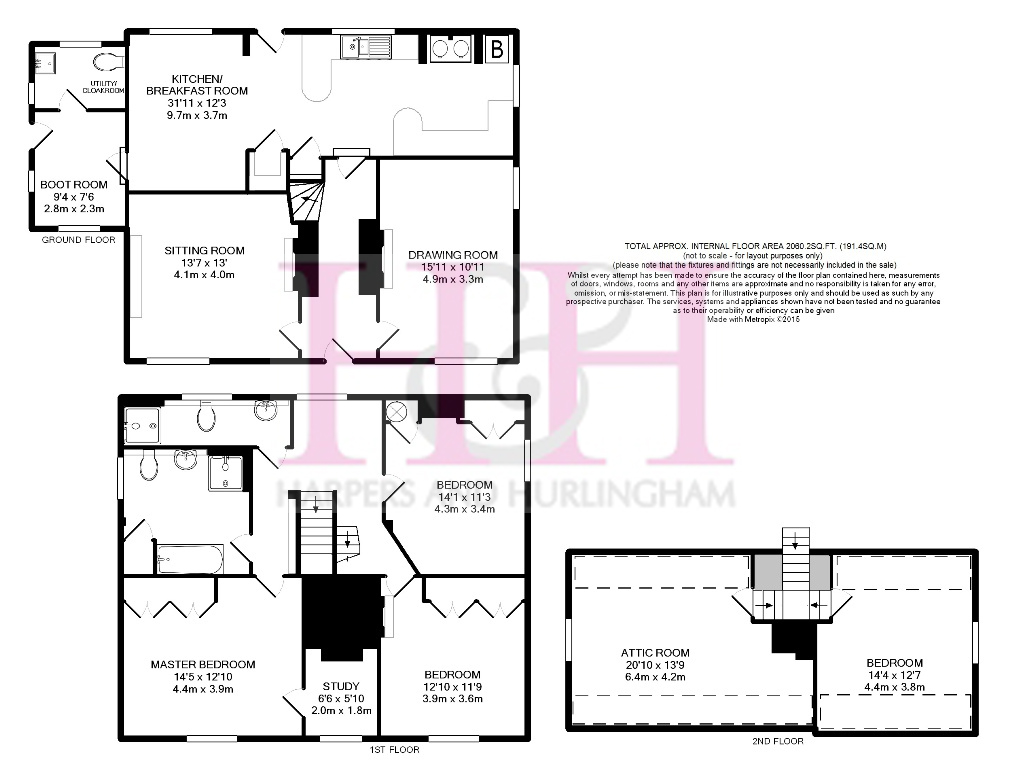
This delightful Grade II Listed farmhouse occupies a rural yet not isolated location on the outskirts of the village of Goudhurst.
Oozing with character and exhibiting a variety of period features, the accommodation consists of a double aspect drawing room with open fireplace, a sitting room with open fireplace, a double aspect kitchen/breakfast room, a boot room and a utility/cloakroom on the ground floor.
On the first floor there is a master bedroom with study and bath/shower room next door, two further double bedrooms and a family shower room.
A butterfly staircase leads to the two attic rooms one of which is a double bedroom, the other is currently a store room but would require only cosmetic changes to create an additional bedroom.
There is also an untanked cellar which can be accessed via a trap door in the drawing room floor.
A gravel drive provides ample off road parking and leads to the detached garage/workshop. A gate from the drive, through a picket fence, leads to a brick terrace bordered with flowers and shrubs. A gravel path leads to an area of lawn which is bordered with mature hedgerow, the gardens are decorated with flower and shrub beds and mature trees. A gate in the hedge leads to a field which wraps around the formal gardens and back to a gate onto the drive. Bordering the drive there is an extensive vegetable and soft fruit garden.
This delightful property is located within the much sought after Cranbrook School Catchment Area.