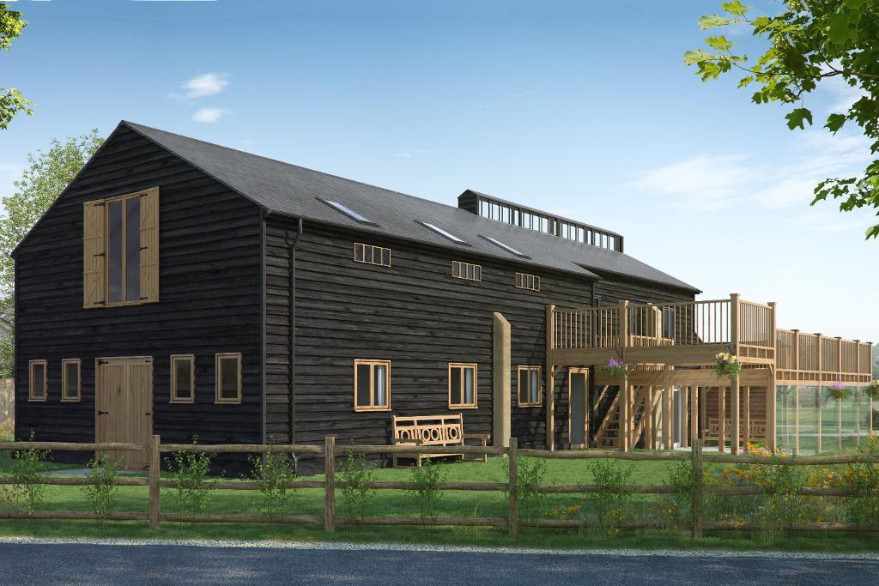
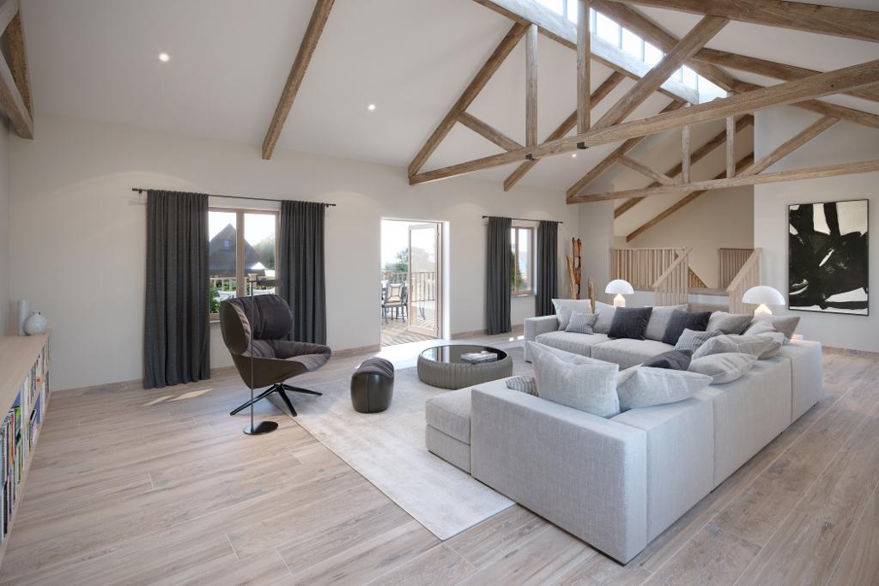
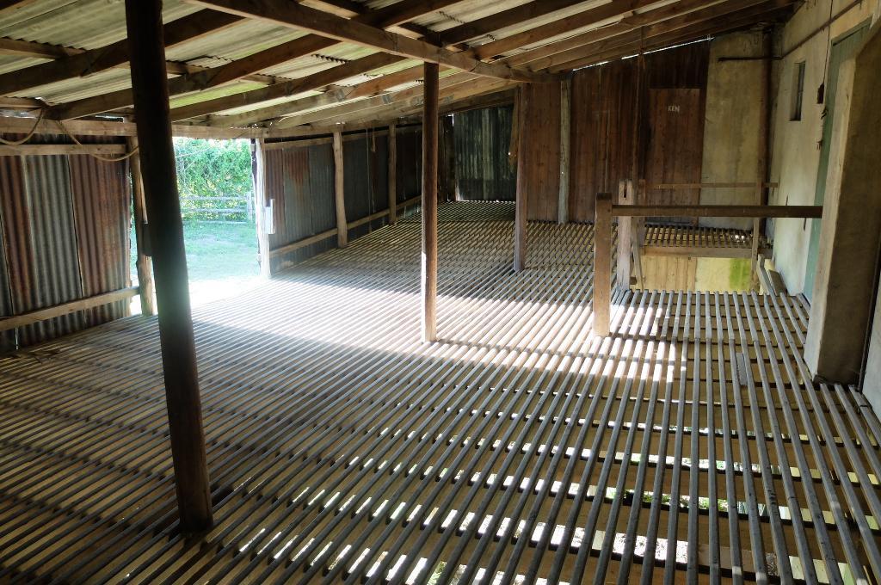
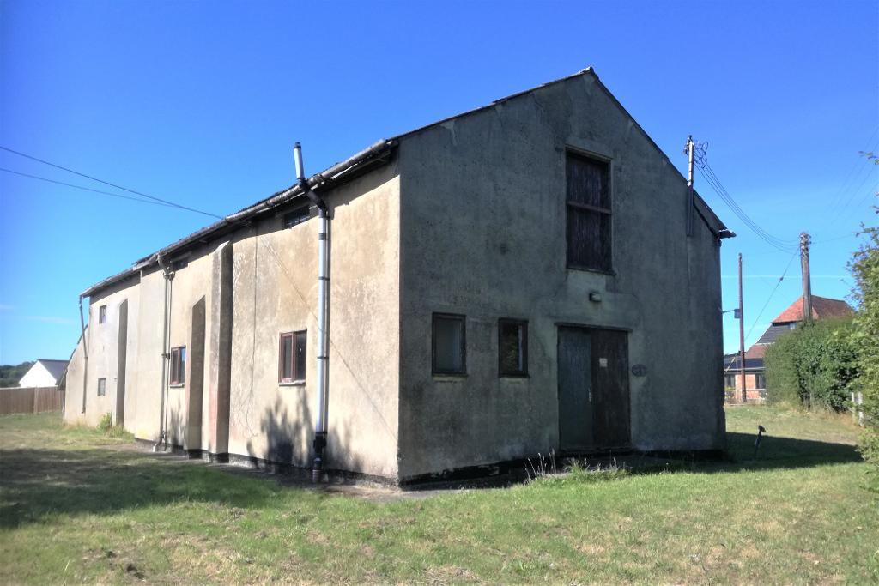
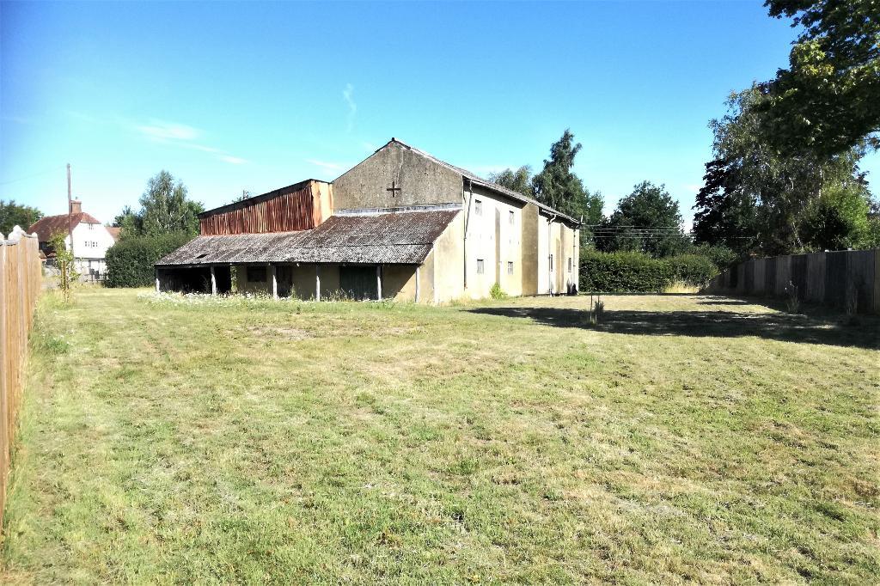
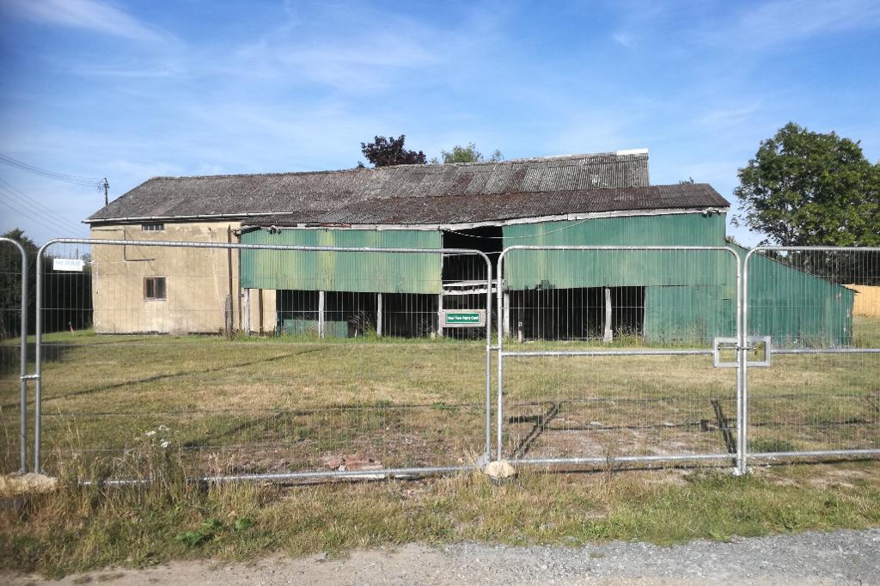
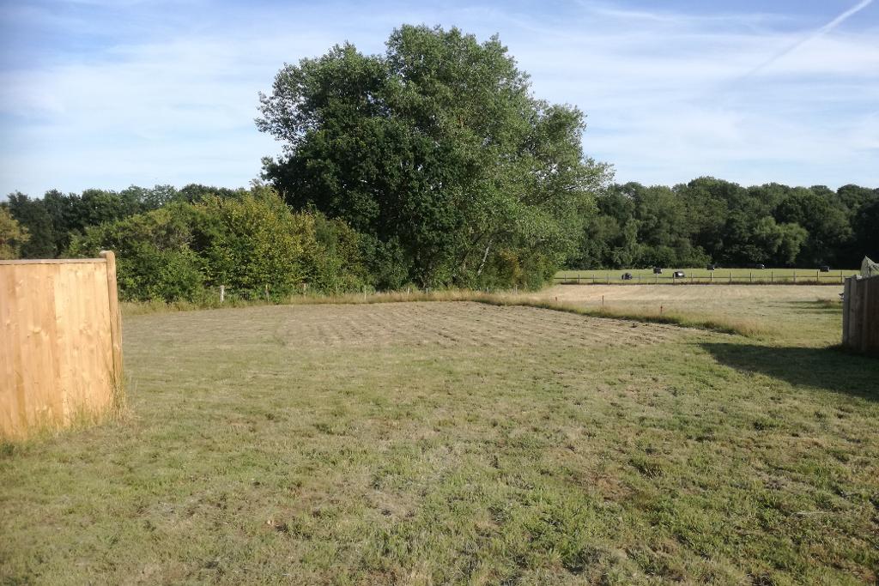
HORSMONDEN - DEVELOPMENT OPPORTUNITY
Full planning and Listed Building consent have been granted for the conversion of an impressive roller oast to a 4,000sq.ft. family home. Whilst planning allows for expansive room sizes, the internal structure of the oast could provide an opportunity for multi-generational living in separate units under one roof. Due to the flexibility of the space, stud walls could be used to create alternative layouts to cater for individual requirements.
This stunning opportunity is part of a converted farm hamlet at Yew Tree Green, within easy access of the amenities in the village of Horsmonden and the main road and rail networks.
Planning Permission 19/03496/FULL, Listed Building Consent 19/03497/LBC
EPC Rating: n/a
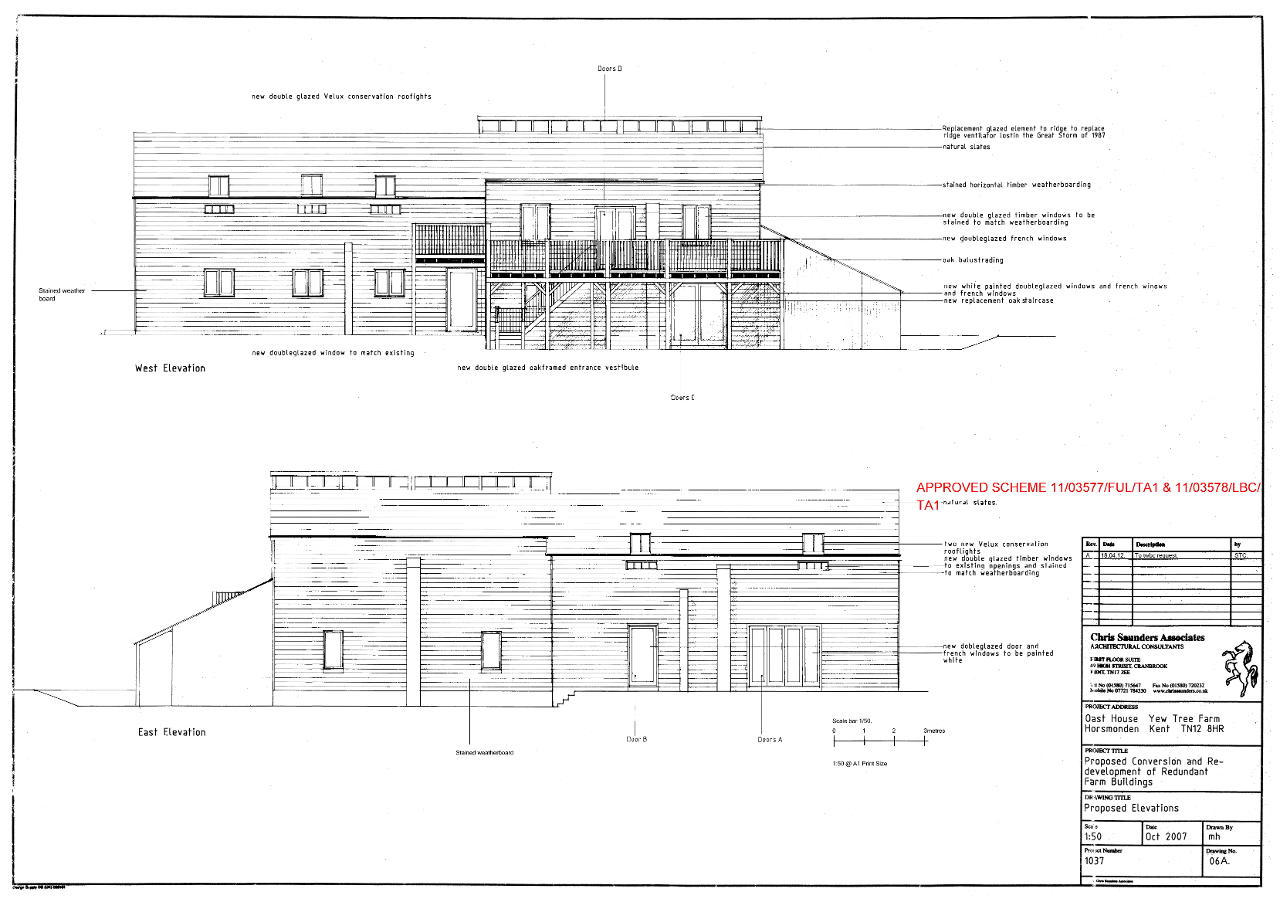
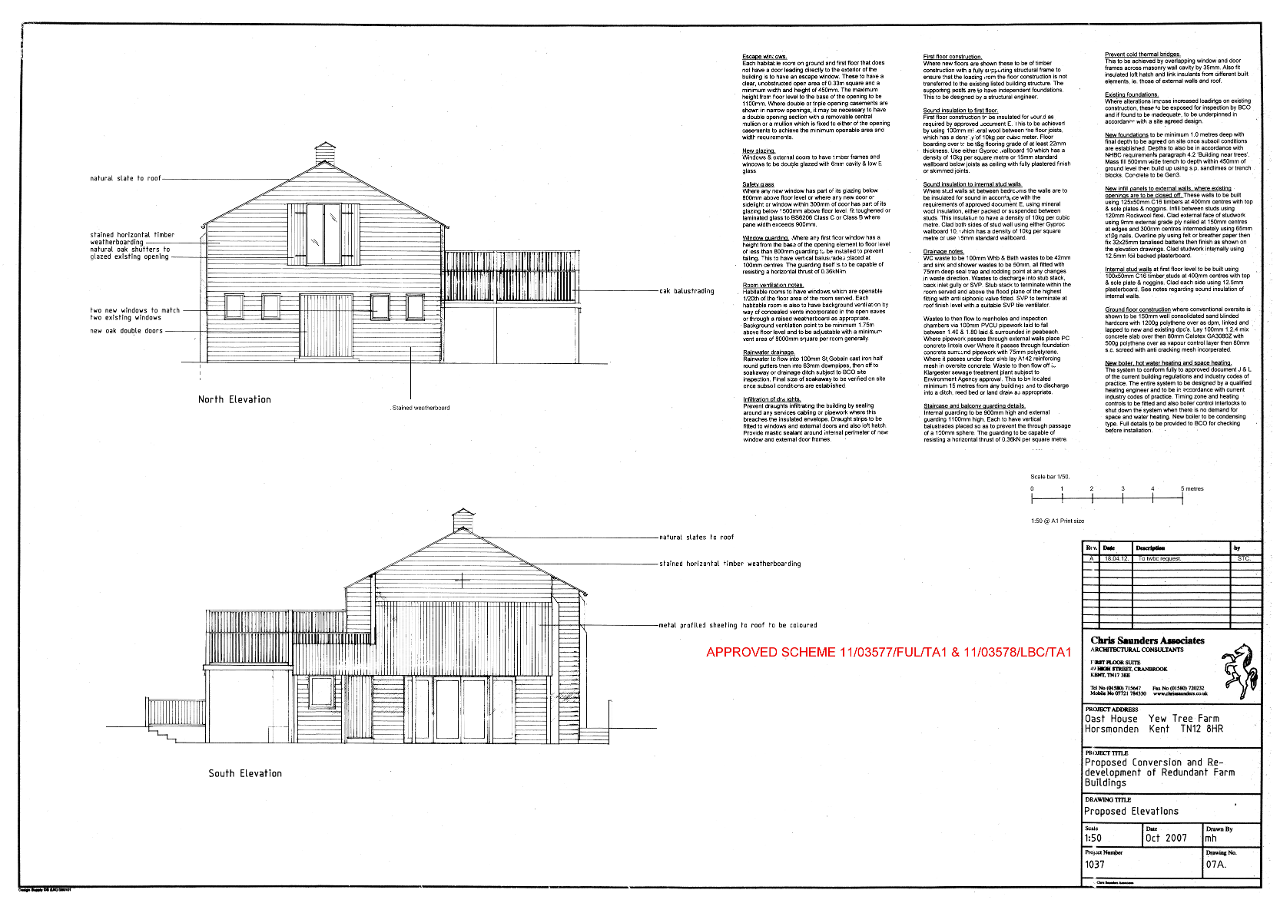
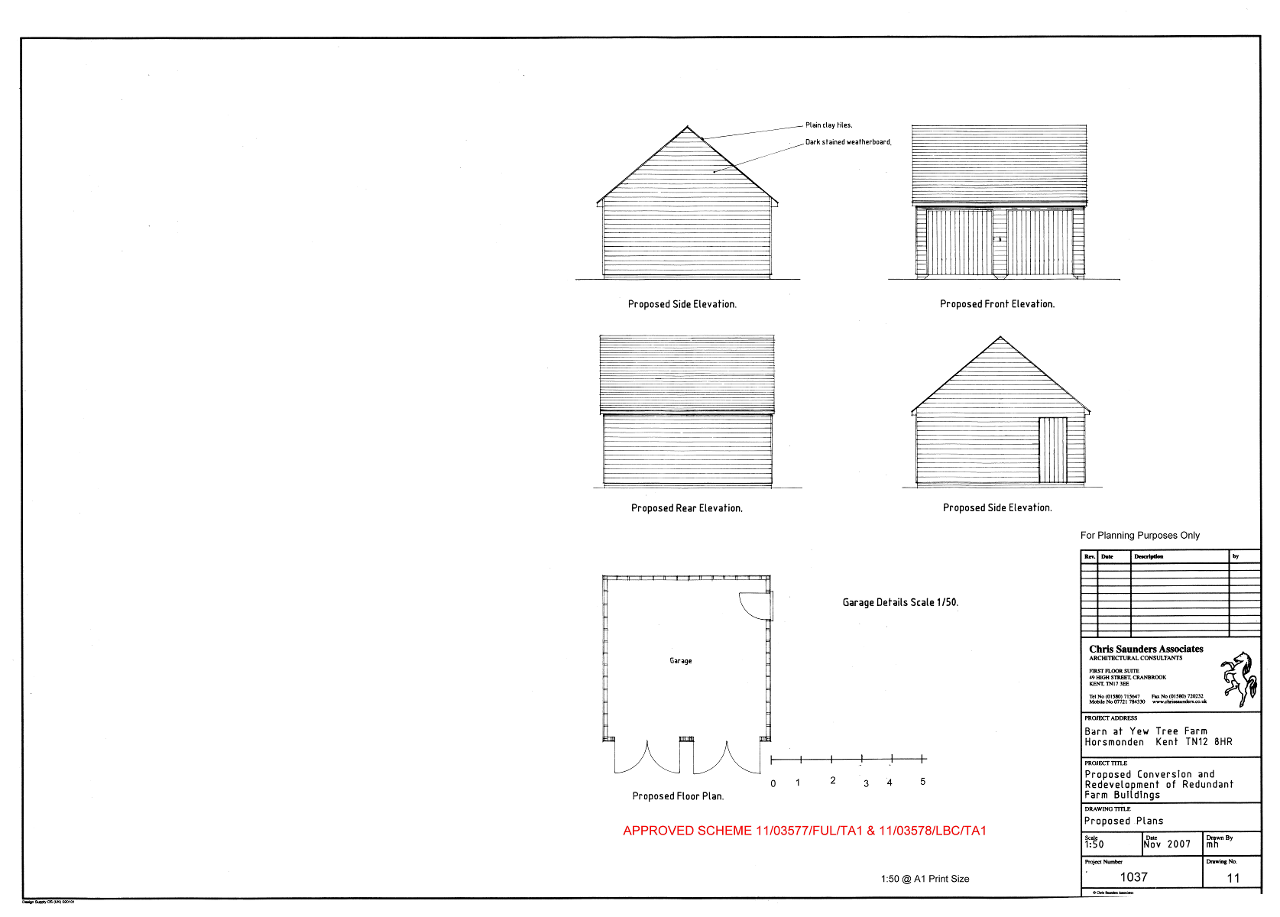
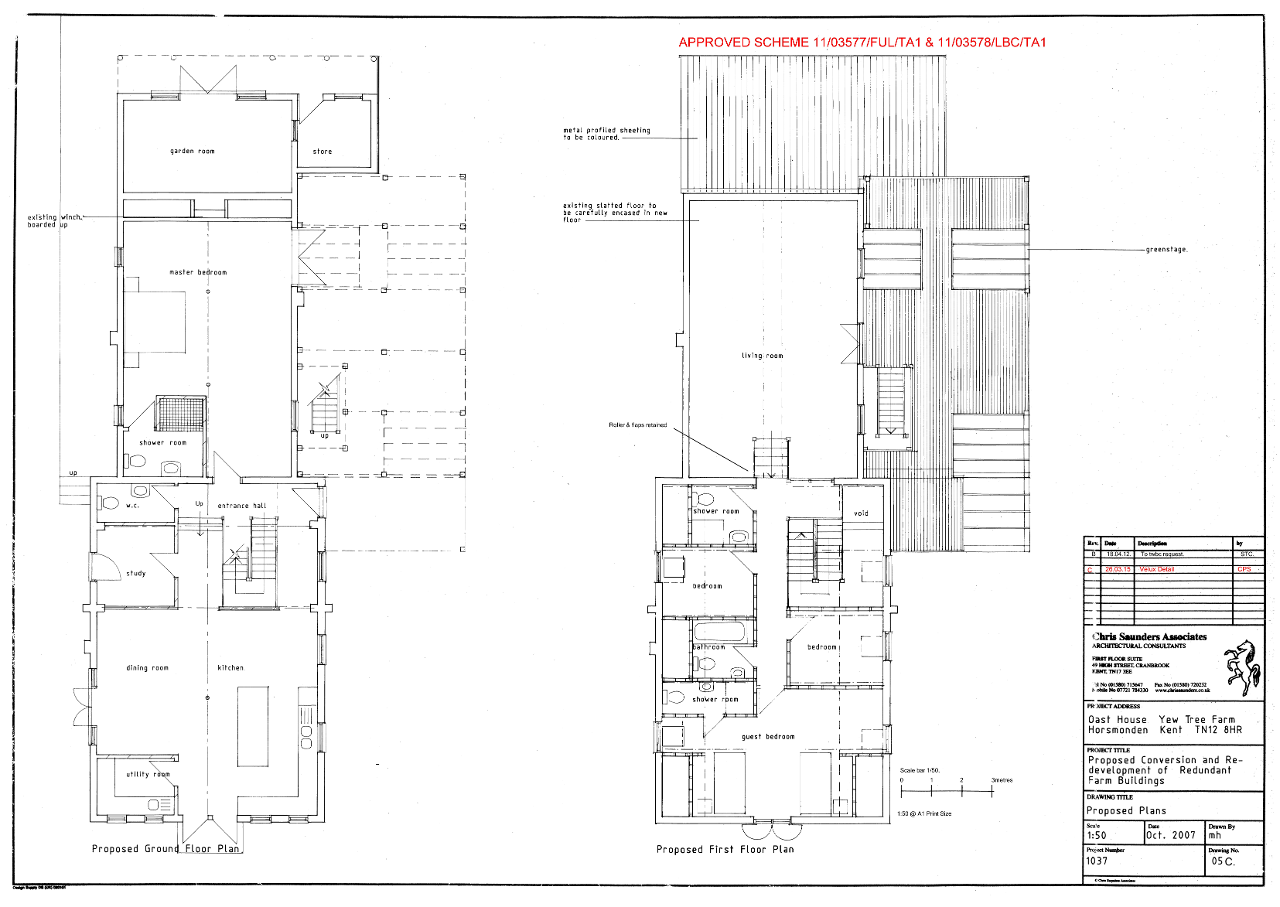
HORSMONDEN - DEVELOPMENT OPPORTUNITY
Full planning and Listed Building consent have been granted for the conversion of an impressive roller oast to a 4,000sq.ft. family home. Whilst planning allows for expansive room sizes, the internal structure of the oast could provide an opportunity for multi-generational living in separate units under one roof. Due to the flexibility of the space, stud walls could be used to create alternative layouts to cater for individual requirements.
This stunning opportunity is part of a converted farm hamlet at Yew Tree Green, within easy access of the amenities in the village of Horsmonden and the main road and rail networks.
Planning Permission 19/03496/FULL, Listed Building Consent 19/03497/LBC
EPC Rating: n/a