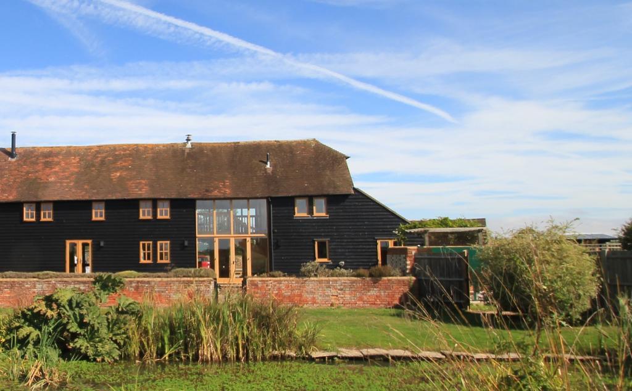
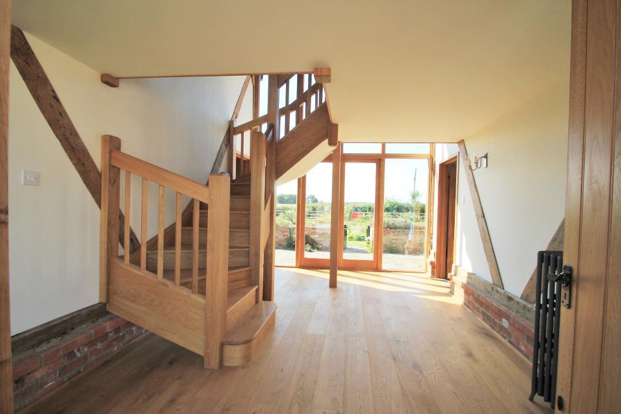
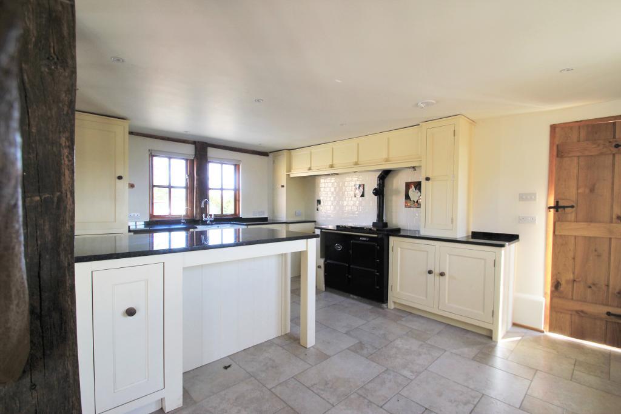
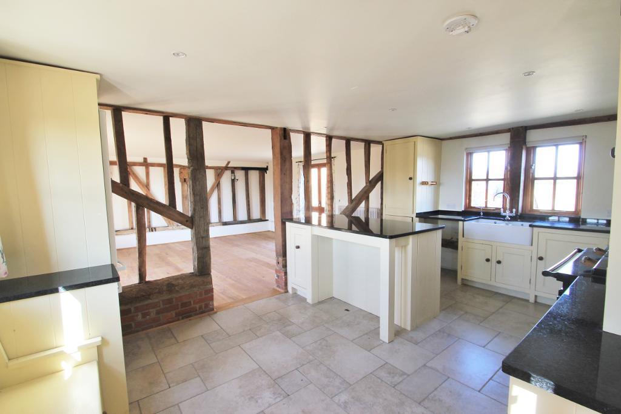
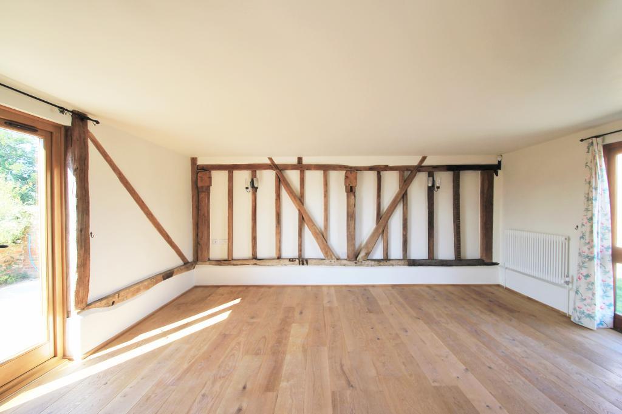
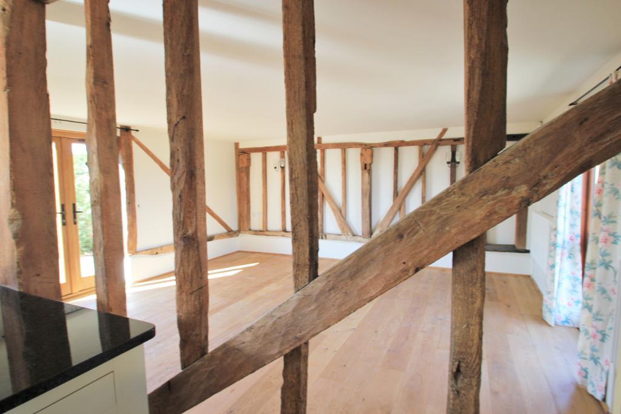
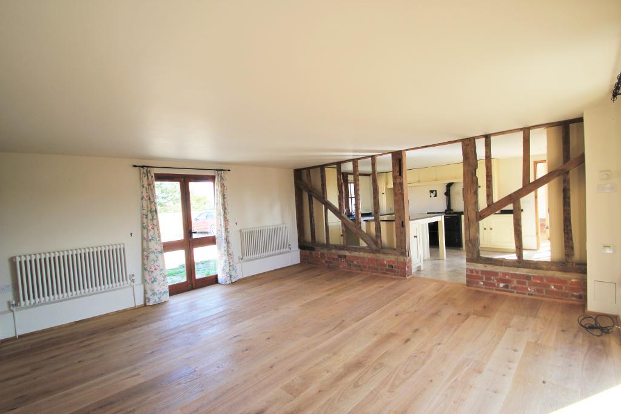
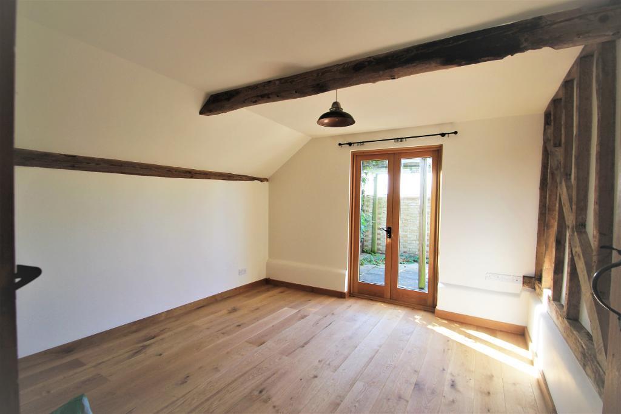
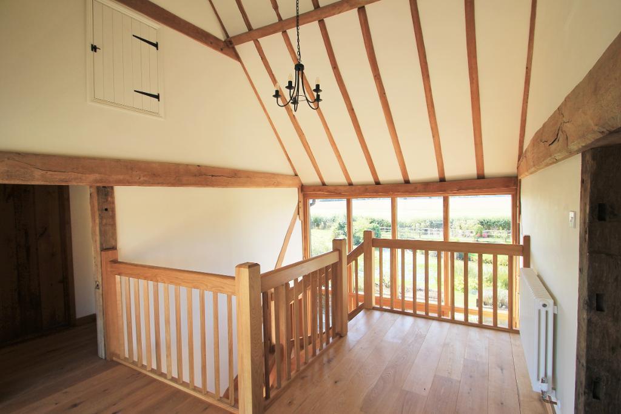
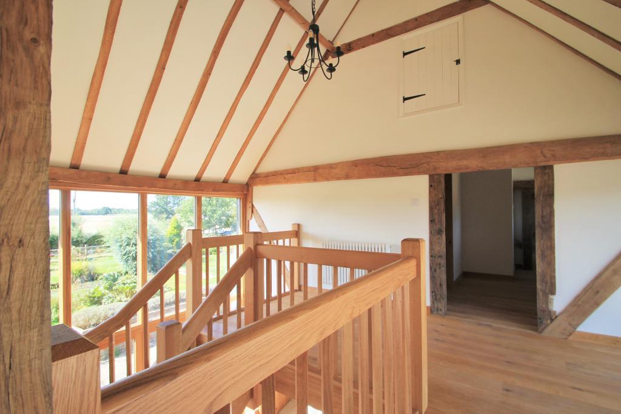
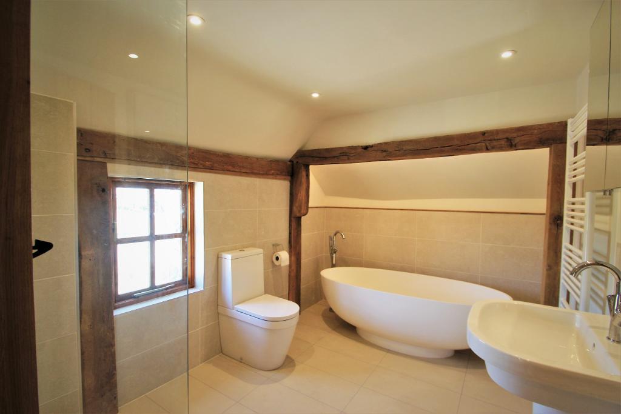
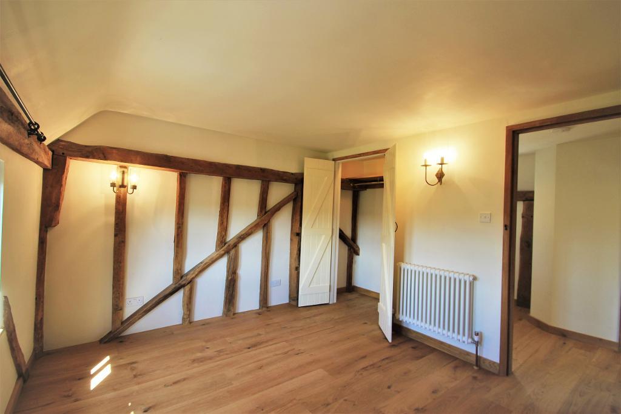
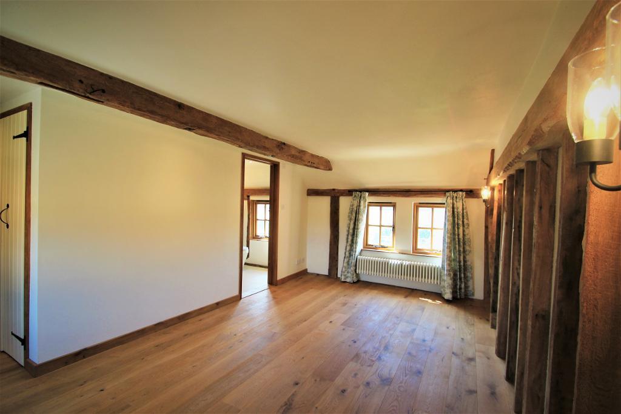
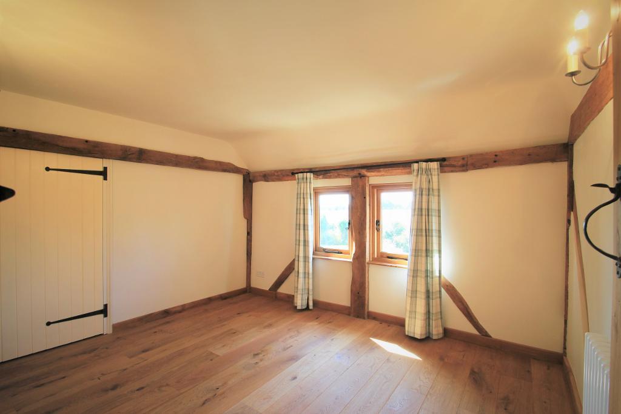
This newly refurbished attached barn conversion is located in an idyllic rural location and finished to a very high specification throughout. Solid oak floors and exposed beams abound, with ample storage enabling this lovely family home to offer flexible comfortable and light filled accommodation within easy driving distance from the main line station at Staplehurst.
The ground floor accommodation comprises a light filled entrance/dining hall with floor to ceiling barn windows allowing intense natural light to flood into the property, a fully fitted kitchen with oil fired range and separate electric cooker, dishwasher and fridge/freezer , a separate utility room with washing machine. The kitchen opens onto a generously proportioned sitting room. There is also a family room with doors opening onto a private terrace, this could also be used as a bedroom 4 as there is also a ground floor luxury fitted shower room.
A staircase ascends to the first floor where there is a master bedroom with ensuite shower room with state of the art features, two further double bedrooms and a beautifully fitted family bathroom with walk in shower. Far reaching views across the adjoining countryside can be enjoyed from all the bedrooms, and from the wide landing area. Outside, there is a large private courtyard garden, which overlooks the pond and fields beyond the boundary. Lovely walks are easily accessed from this property. This property benefits from being located within the sought after Cranbrook School catchment area.
This newly refurbished attached barn conversion is located in an idyllic rural location and finished to a very high specification throughout. Solid oak floors and exposed beams abound, with ample storage enabling this lovely family home to offer flexible comfortable and light filled accommodation within easy driving distance from the main line station at Staplehurst.
The ground floor accommodation comprises a light filled entrance/dining hall with floor to ceiling barn windows allowing intense natural light to flood into the property, a fully fitted kitchen with oil fired range and separate electric cooker, dishwasher and fridge/freezer , a separate utility room with washing machine. The kitchen opens onto a generously proportioned sitting room. There is also a family room with doors opening onto a private terrace, this could also be used as a bedroom 4 as there is also a ground floor luxury fitted shower room.
A staircase ascends to the first floor where there is a master bedroom with ensuite shower room with state of the art features, two further double bedrooms and a beautifully fitted family bathroom with walk in shower. Far reaching views across the adjoining countryside can be enjoyed from all the bedrooms, and from the wide landing area. Outside, there is a large private courtyard garden, which overlooks the pond and fields beyond the boundary. Lovely walks are easily accessed from this property. This property benefits from being located within the sought after Cranbrook School catchment area.